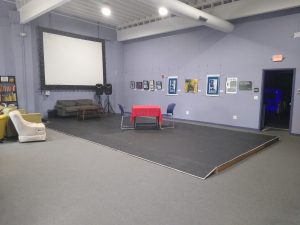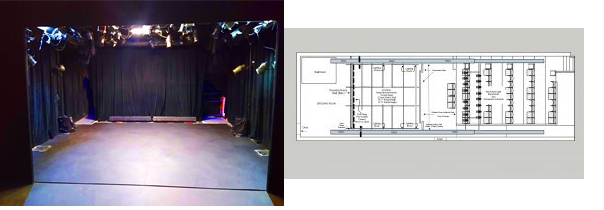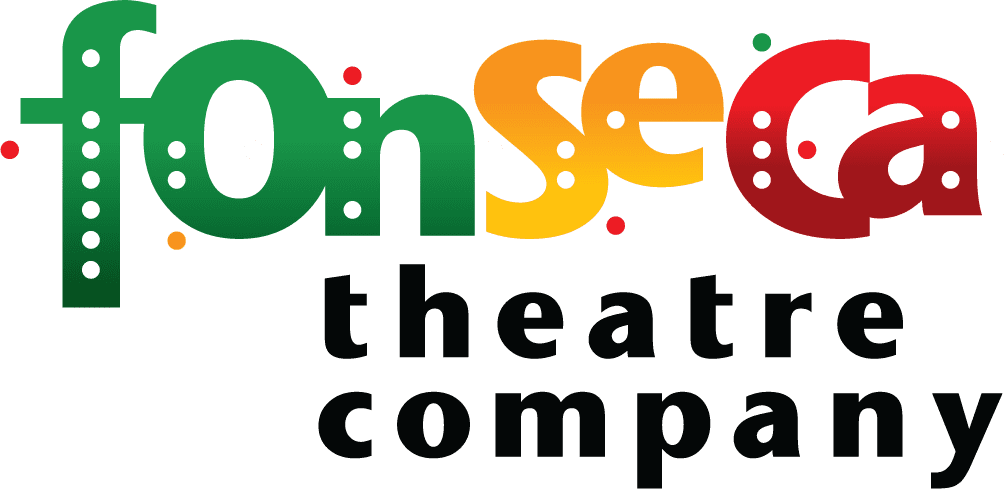Rentals and Collaborations
We are happy to collaborate and support other like-minded theatre companies who need a space to rehearse or perform with the option to rent either the C.H. Douglas & Gray Wealth Management Main Stage or the Basile Collaboration Center.
Renters will need to provide their own box office, concession, or other front-of-house and production staffing. Indiana State law requires the renters have a “Beer and Wine” license in order to sell those beverages. Note: FTC does not take a percentage of renters’ sales in any area.
Renters are required to provide proof of Workmen’s Compensation Insurance for their performers, crews, and volunteers, as well as liability insurance for their audience members and facility damage.
Rental Times and Days
Rental days and times for both available spaces are 4pm to 10pm, Tuesday through Sunday. We are unable to grant 24-hour access to renters, and the building is closed on Mondays. While the C.H. Douglas & Gray Wealth Management Main Stage requires rental by the week, the Basile Collaboration Center is available for rental by the day.
Renters must be fully struck with all equipment (sets, props, etc.) removed from the property by the end of the last rental day. FTC’s dumpster is not to be used for renters’ set and props. All trash must be removed from our space. Note: Both spaces are closed on Mondays and unavailable for rehearsals, events, or performances.
For more information, contact our Production Manager. We are happy to give tours and discuss opportunities
The Basile Collaboration Center


The Basile Collaboration Center is ideal for corporate and community events, rehearsals, staged readings, bands, and smaller productions.
The space has a long runway stage with seating on two sides, but does not have fly space (no ability to fly curtains flying in or out). The BCC seats up to fifty audience members and has full wheelchair access. Seating is movable and can be rearranged for different events.
Single day rental options are available in the BCC. Rental rates are $500/full week (Tuesday through Sunday), $150/day for Tuesday, Wednesday and Thursday evenings and $250/day for Friday, Saturday and Sunday. The BCC is available 4pm to 10pm (Tuesday, Wednesday, Thursday and Friday), and 2pm to 10pm on Saturday and Sunday.
FTC does not provide box office or concession services. We do not take a percentage of your sales. Indiana State law requires you to have a “Beer and Wine” license to sell those beverages.
Renters are required to provide proof of workmen’s compensation insurance for their performers, crews and volunteers, as well as liability insurance for audience members and facility damage.
Technical Information
The BCC runway stage is 12′ x 16′ of open playing area and is ideal for rehearsals, small events, classes, and staged readings. The space does not have wings or a fly space.
The sound system is an analog sound board with two speakers.
FTC does not provide technical personnel, designers (sets, props, light, sound, costumes or video), construction crews, load-in/out crew or backstage crews or board operators for renters. Renters are responsible for providing their own skilled personnel.
Renters must remove anything they brought into the space, including any trash, by the end of their last rental day. Thank you!
The C.H. Douglas & Gray Wealth Management Main Stage

The C.H. Douglas & Gray Wealth Management Main Stage is a proscenium theatre with no fly space (no ability for curtains to fly in or out). The space seats 75 audience members and has full wheelchair access.
The standard rental rate for the space is $750/week. This space is only available to rent for full weeks Tuesday through Sunday. Access to the space is 4pm to 10pm Tuesday, Wednesday, Thursday, and Friday, and 4pm to 10pm on Saturday and Sunday. Note: the building is closed and unavailable on Mondays.
Technical Information
The Main Stage is a small proscenium theatre with a fixed grid at 13 feet and a fixed repertory lighting, sound, and projection plot. Units cannot be moved but may be refocused. The back wall and side walls of the stage are covered with black velour curtains. There are no AutoCAD or Vector Works drawings available currently. Multiple layer PDN drawings with measurements and a lighting instrument schedule are available upon request.
The stage is 22′ x 22′; the proscenium portal is 10′ 9″ high and 15′ 7″ wide with 4′ of open wing space on either side; the platform deck is wall-to-wall and sits one-half inch off the floor. You may screw to the floor, but lag bolts are not permitted. The walls of the theatre behind the curtains are older red brick, so screws and lag bolts are not permitted to be used on them.
The dressing room area can accommodate up to eight performers.
We include access to a color changing lighting system within a repertory plot. Lighting units are a mixture of Altman ellipsoidal 6×12/6x9s, S4 Color Lime and Rush Par Color Zooms.
The sound system is an analog sound board with five speakers. One speaker is over house, and four are on stage (DSL, DSR, USL, USR). We have a Shure body-mic system with eight body-mics using Countrymen style mic elements, though we don’t tend to use body-mics with our indoor stage.
Control systems are ETC ION lighting system and Q-Lab for sound and video. Both systems are networked together allowing for single button push “go” via Q-Lab once the performance operator takes over.
FTC does not provide technical personnel, designers (sets, props, light, sound, costumes or video), construction crews, load-in/out crew or backstage crews or board operators for renters. Renters are responsible for providing their own skilled personnel.
Renters must be fully struck with all equipment (sets, props, etc.) removed from the property by the end of the last rental day. FTC’s dumpster is not to be used for renters’ set, props, or other debris. All trash must be removed from FTC’s space. Thank you!
